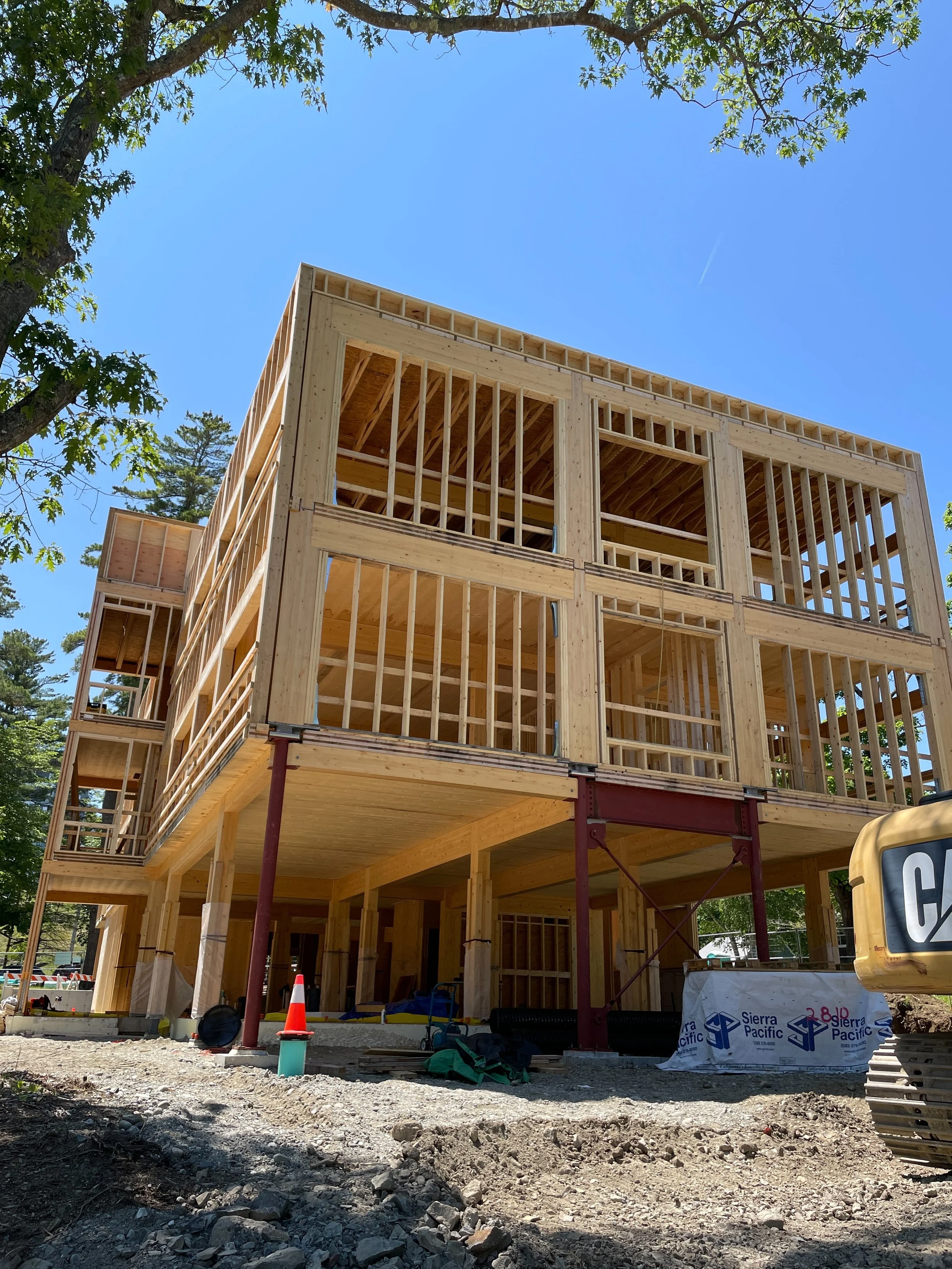AIA Maine’s Strategic Councilor Timothy Lock, of OPAL, provided guidance to the White House Climate Policy Office in their new "zero emissions building" definition.
Unsplash Image
In his role as AIA Maine’s Strategic Councilor, Timothy Lock, Management Partner of OPAL, provided support and guidance to the White House Climate Policy Office as they released the new White House definition for Zero Emissions Buildings.
This White House definition sets a new standard for environmentally responsible buildings in the United States and represents a significant step toward a more sustainable and decarbonized future.
The New White House Zero Emissions Buildings Definition was announced on September 28th at USGBC Greenbuild 2023 in Washington, D.C.. The news comes at a crucial time, as the global community urgently needs to reduce carbon emissions to mitigate climate change. These guidelines provide a comprehensive roadmap for organizations to eliminate emissions from their building operations.
New White House Zero Emissions Buildings Definition:
Highly energy efficient,
Free of on-site emissions from energy use, and
Powered solely from clean energy sources (directly or through market mechanisms).
Timothy Lock emphasized the significance of these guidelines, stating “A standard “Zero Emissions” definition is a game-changer for organizations looking to make a positive impact on the environment. This provides a clear and achievable path toward fully decarbonized operations, bringing emissions reduction to the forefront of the conversation in the building and design sectors.”
The American Institute of Architects (AIA) has long acknowledged the urgency of the climate crisis and is excited to continue its support of the Biden-Harris Administration in its efforts to aggressively drive zero emissions goals for buildings. “The AIA has always been committed to facilitating and engaging in productive climate and equity issue engagement, impacting our respective members and communities. Architects are in a prime position to help achieve zero emissions goals and we have expressed to the Biden-Harris Administration that we will we continue to be ardent partners in expanding the reach of our work through industry collaboration with members, policymakers, and communities,” said Lakisha Ann Woods, CAE, AIA’s EVP and Chief Executive Officer. AIA remains committed to working in concert with the Biden-Harris Administration, as we have in the past on critical climate policy issues. We are in full agreement that addressing these objectives is urgent to meet our jointly shared climate goals and commend the continued work.
Read more:
About OPAL
OPAL is a nationally recognized mid-size architecture firm located in Belfast, Maine. OPAL is an acknowledged leader in sustainable design in the U.S., with a reputation for technological and material innovation, integration of energy and material life-cycle modeling into the design process, and expanding the range of project typologies under this umbrella. Based in Belfast, Maine, OPAL maintains an unwavering focus on design excellence while continually striving to achieve the highest standards of building performance and occupant comfort.
OPAL has designed multiple buildings that already meet the new definition of “Zero Emissions Building”.
In some cases, these projects exceed the proposed White House criteria. Here are two examples of OPAL projects in Maine forging a path in zero emissions building design:
The Wolfe’s Neck Smith Center for Education and Research - Freeport, Maine - Image courtesy of OPAL.
The Wolfe’s Neck Smith Center for Education and Research - Freeport, Maine
The Smith Center for Education and Research is a new multipurpose teaching and event space at the Wolfe’s Neck Center for Agriculture and the Environment, a nonprofit organization and working regenerative dairy farm dedicated to building sustainable food systems through education and experimentation.
Wood fiber and cellulose insulation combine with a triple glazed curtain wall system to achieve passive-house level building performance, aligning with the Wolfe’s Neck Center’s ecological goals.
This project meets the Zero Emissions Building definition through extremely low energy use, a dedication to elimination of on-site fossil fuel combustion (even with a full commercial kitchen, and on-site renewable energy production far exceeding the energy demand.)
The building also prioritizes reduction of building material emissions through the extensive use of mass timber structural framing and wood-residual exterior insulation.
College of the Atlantic New Student Housing - Bar Harbor, Maine.
College of the Atlantic New Student Housing - Bar Harbor, Maine. Image courtesy of OPAL.
The new College of the Atlantic student housing upholds the highest standards for sustainability, for which the institution is known.
Includes an all-mass timber structure, paired with wood infill walls, and wood fiber insulation; an all-wood assembly, sequestering biogenic carbon.
With Passive House performance, the building is set to be net-positive in energy usage, paying back the total emissions debt over time.
The building is located on a previously developed site, limiting ecosystem impact, and utilizing bird-safe glazing throughout, to reinforce local habitat.



