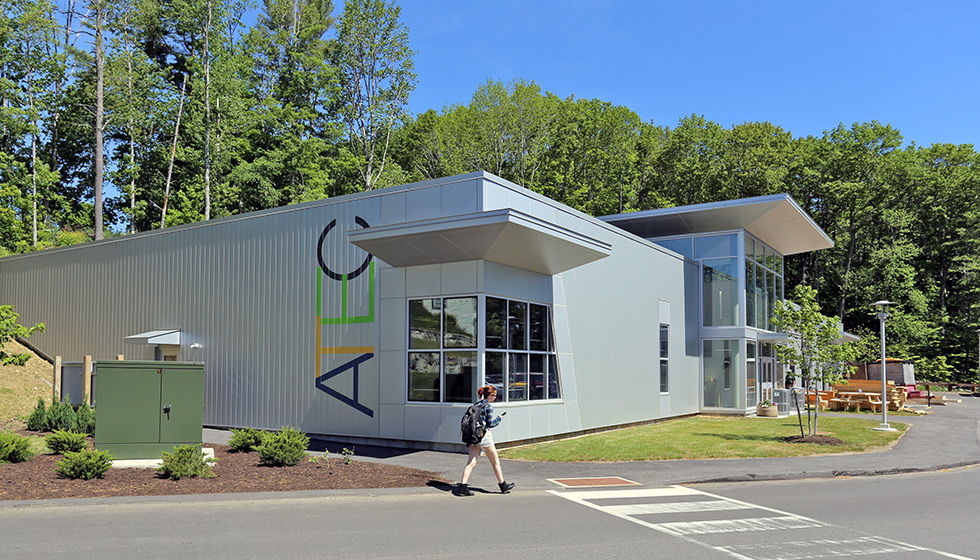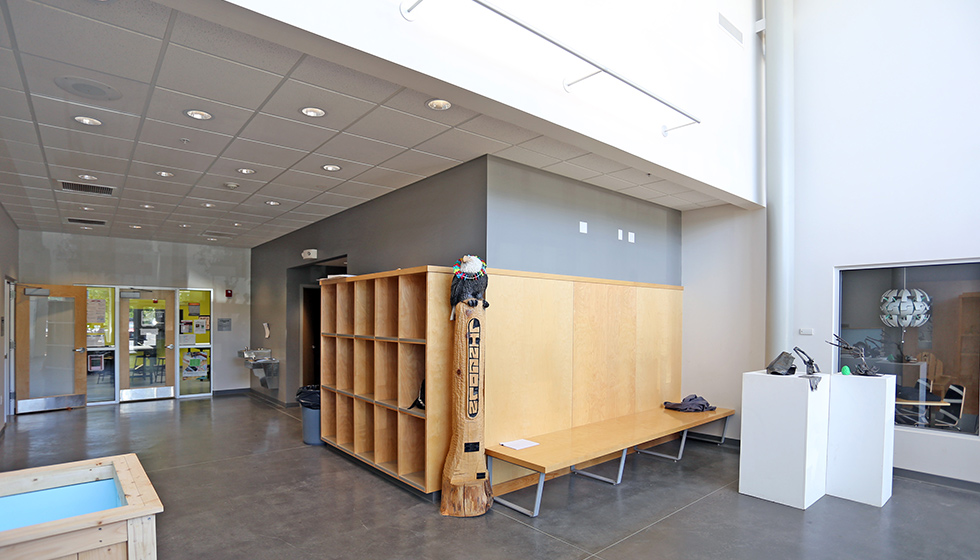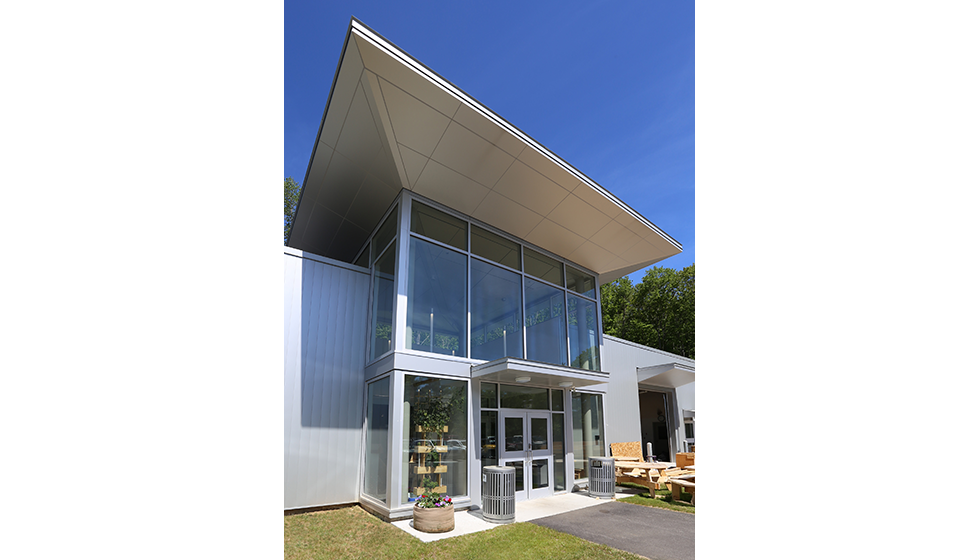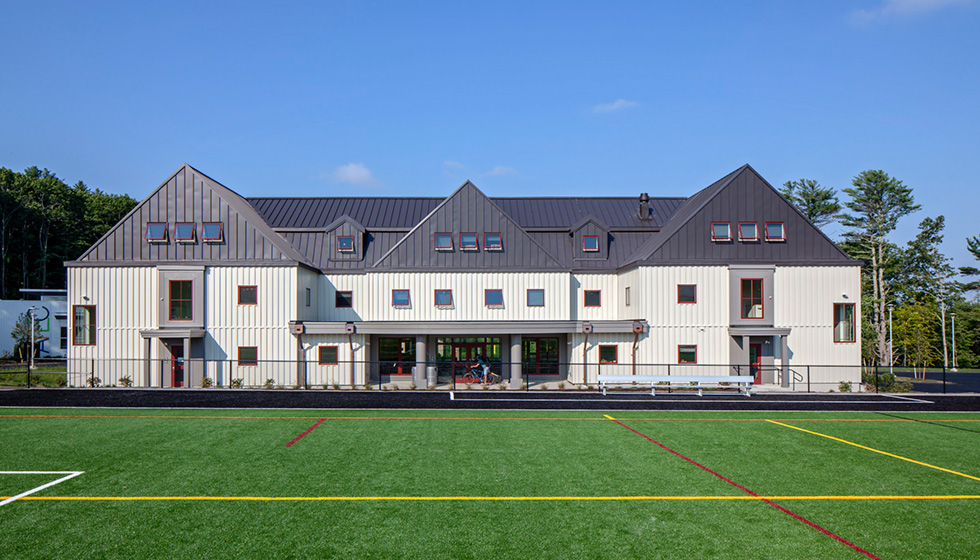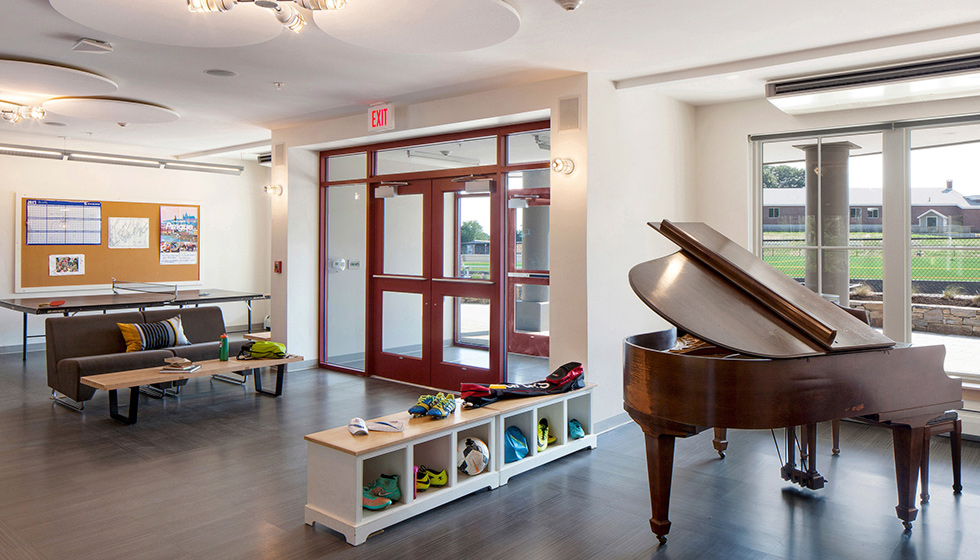Join us on Thursday, September 15th to socialize with fellow local architects and tour 44 Degrees North Architects' Applied Technology and Engineering Center (ATEC) and new Dormitory Building at Lincoln Academy.
The tour, conducted by Tor Glendinning, Principal Architect at 44 Degrees North Architects will take you through these recently completed buildings, which comprise the biggest changes to the Lincoln Academy campus footprint since the school’s founding in 1801.
ATEC
The ATEC at Lincoln Academy is a state of the art facility that offers its students a curriculum of integrated engineering sciences and shop technology in a hands-on atmosphere. The 10,300 square foot building is one-of-a-kind for the region. Tucked into the hillside, the building’s thermal exposure is reduced to add to its efficiency. This semi-earthen concept takes advantage of a hillside slope otherwise hard to use. It frees up valuable space, which allowed room for other campus components like the new dormitory and a new turf athletics field.
ATEC features a high-performance insulated envelope and a ground source geothermal heating and cooling system in this all-electric building complement each other in a new standard for efficiency.
Lincoln Academy Dormitory Building
The Lincoln Academy Dormitory building is the first freestanding building built on the campus of Lincoln Academy in 180 years. It is a 37,000 square foot cap project of a three phase international boarding program established in 2010. The building houses 54 male and female students in double and triple room occupancies. It headquarters the international program administration office on the first floor level, along with six family apartment residences for the dedicated support families for the student residents.
The tour will be followed by a social at the Newcastle Publick House. www.newcastlepublickhouse.com/
This event is hosted by AIA Maine's Design Committee

